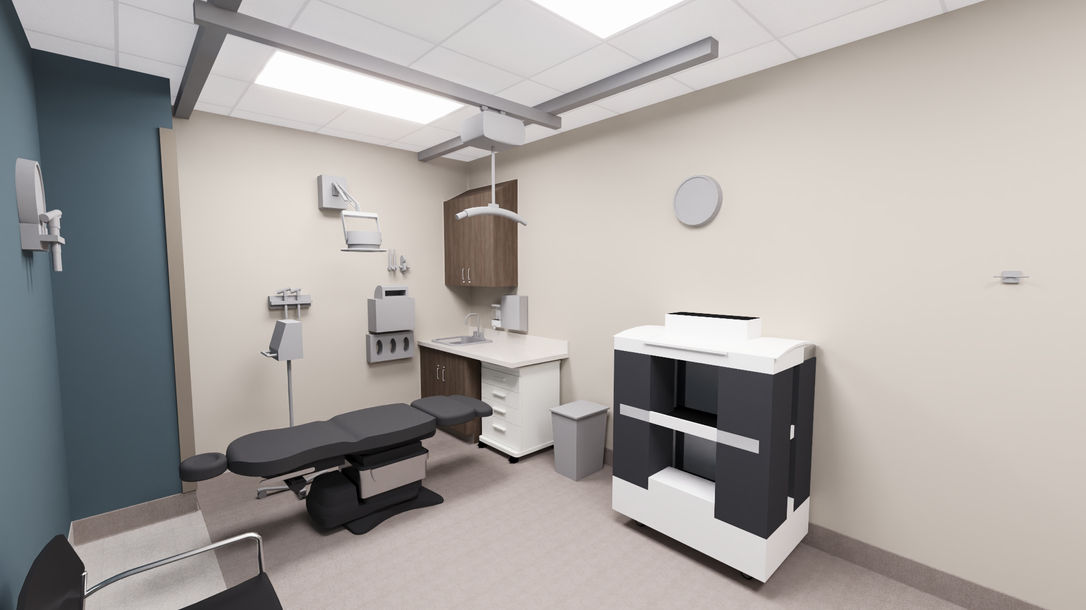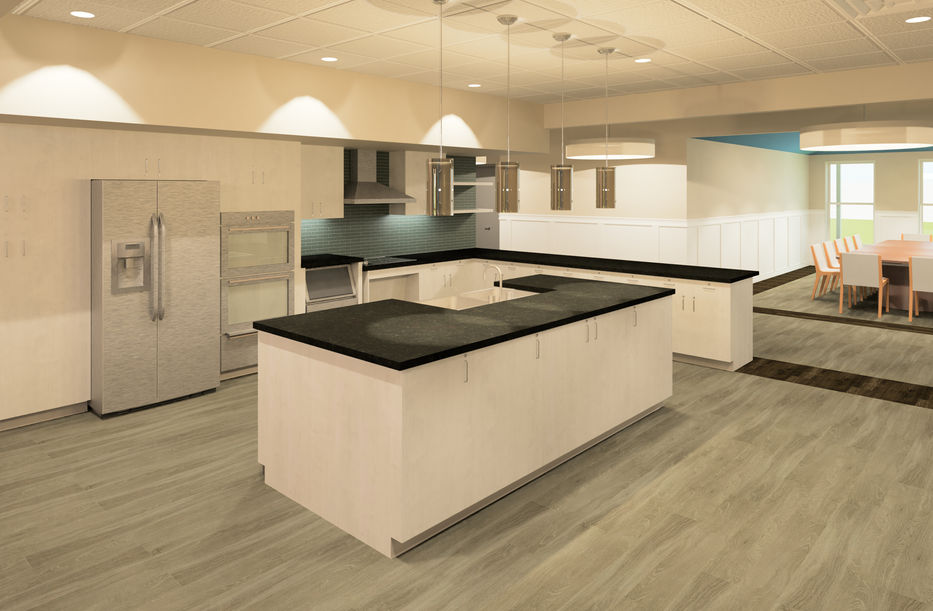RENOVATE 3RD FLOOR FOR SPECIALTY AND SURGICAL CLINICS
Station Projects
This project renovates the 3rd floor of Building 1A and converts the existing research laboratory space into new specialty clinic space. The renovated floor plan incorporates the modernization standard for new clinics per the Patient Aligned Care Team (PACT) space module with a centralized patient check-in and check-out. All exterior windows within the limits of the project scope are being replaced with new windows meeting VA Energy and Security Requirements. The PSRDM is being followed for all aspects of the renovation project. Dedicated Women’s exam rooms are being designed within the space. This renovation is a full renovation of the space and all Mechanical, Electrical, Plumbing, Fire Protection and Technology are being replaced or upgraded to meet current VA standards.
MORE PROJECTS AT THIS STATION
Fifth Floor Main Addition
Upgrade Emergency Generators LD
Vivarium Relocation
CLC Phase 2
Renovate Third Floor for Specialty and Surgical Clinics
CLC Phase 3
Renovate B27 Ancillary Care














