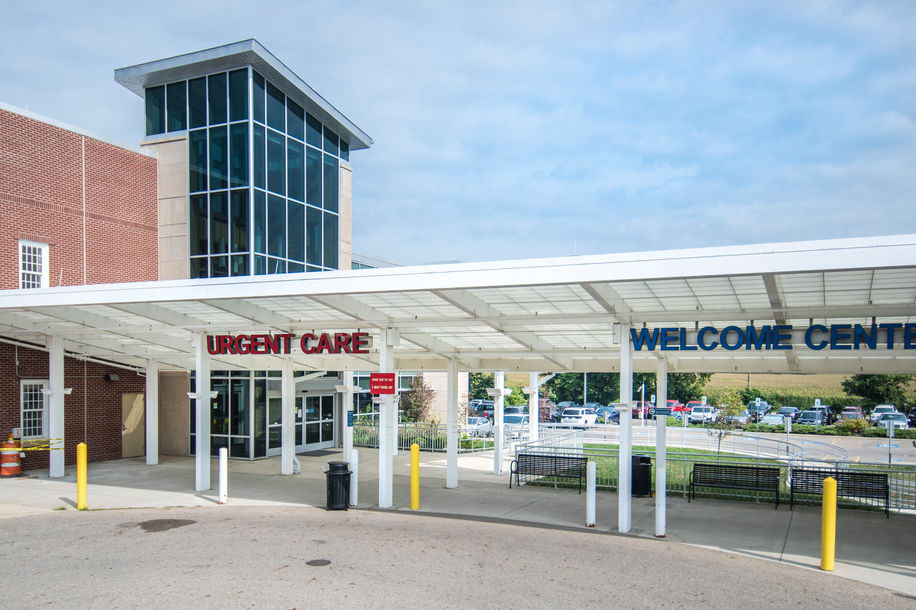RELOCATE SPECIALTY CLINICS TO BUILDING 31*
Station Projects
This project consolodated services to B31 for veteran access and efficiencies. The new addition to B31 was designed around the PACT Space Module with onstage and off stage traffic and a shared providers work area to increase collaboration and patient care services. This phase of the facilities 10-year plan entailed relocating outpatient diagnostic specialty services that are currently scattered across separate buildings into a new Ambulatory Care Unit constructed on the north side of Building 31. The scattered locations did not allow for efficient clinical processes, they complicated the patient experience, and presented safety issues for mobility impaired Veterans walking to the various buildings. Most Specialty Clinics were located in Building 27 which is approximately 1/8 - 1/4 mile away from the main clinical Building 31. In addition to the improved efficiencies, this project improves the patient experience. Direct connections with the neighboring Services improved patient safety. The Radiology Department and Pharmacy, which are key supporting services to these specialty services, are located in Building 31. The addition is also in close proximity to Primary Care and Urgent Care. Central plant and building infrastructure utilities were master planned to be extended. A new 5kV backup medium voltage circuit was brought to the site from ½ mile away to provide spare capacity and redundancy to the critical building loads. Extensive central plant chilled water work and coordination had to occur.
MORE PROJECTS AT THIS STATION
Special Care Unit Remodel*
Pharmacy Prep Room*
Remodel Main Kitchen*
Marietta Community Based Outpatient Clinic*
Expand Fire Station*
Fueling Stations*
Library Remodel*
MRI Site Prep B31*
CT Site Prep B31*
Nuclear Medicine Suite Addition to B31*
Therapeutic Exercise Gymnasium*
Renovate Women's Clinic*
B211 Center Wing Addition*
Remodel B31 Urgent Care*
B18 Interior Renovations*
B31 Ambulatory Addition (Clinical Addition)*
Renovate B211 CLC West Wing*
Renovate Occupational Therapy B3*
Renovate Ground Floor Center Wing B210*
Correct Safety Issues for Acute Mental Health Ward*
Renovate and Expand Warehouse*
Rehab Basement B35*
Replace Work Therapy Greenhouse*
Laboratory/Prosthetics Addition B31*
Construct Parking Lot B31*
Supply Processing and Distribution (SPD) Addition to B31*
Create CLC Common Area Connector*
Relocate Specialty Clinics to B31*
Renovate Space for Expanded Rehab Therapy Clinics B211*
Relocate Surgical Specialties and Outpatient Pharmacy B31*
Psychiatry Residents Call Room*
Repair Protestant Chapel*
B1 Elevators*
Pharmacy IV Prep Room Upgrade*
Patient Privacy and Dignity Renovations*
Repair Existing Elevators and Install Elevator in CLC*
Floodproof Warehouse B23
AE Exits, Walks and Public Ways
Renovate B26 Mental Health
B31 Lab and Prosthetics Addition
B31 Specialty Clinics
B31 Elevators
CLC Recreation Yard
Failed Roofing
Primary Care
*Completed As JPA Architecture









