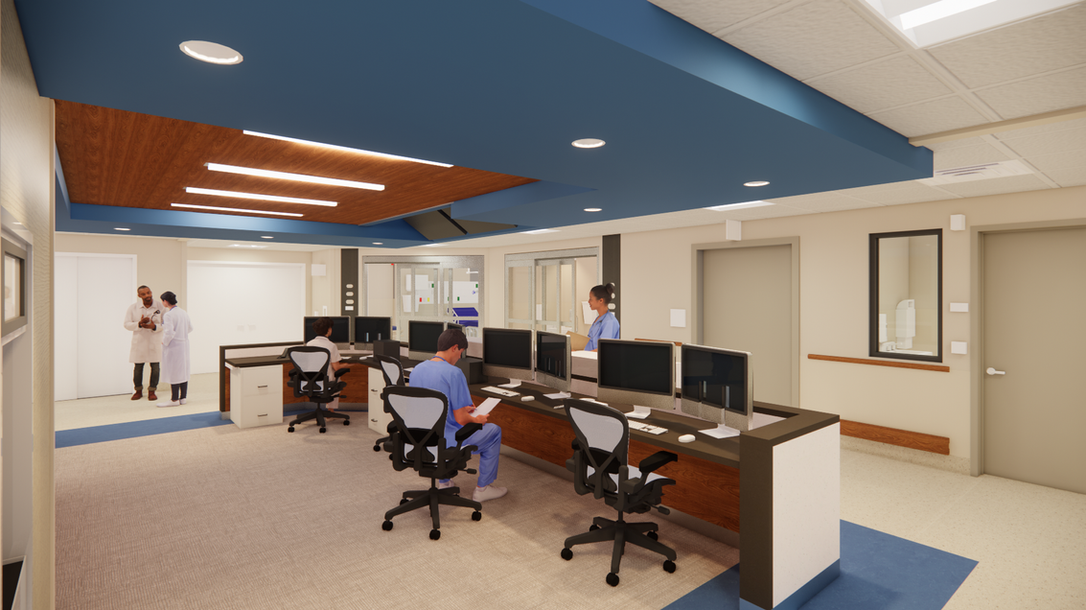CORRECT INTERIOR DEFICIENCIES*
Station Projects
Our team designed this project to correct interior deficiencies associated with FCAs throughout buildings B1 and B16 as well as renovate the interior lobby entrance of B1. The scope of work includes:
Lobby renovation is to create a more open, inviting entrance space with increased circulation. An information desk will be positioned inside the main entrance to engage with incoming patients and aid in facility wayfinding. Check-in areas will enhance patient privacy. Wheelchair pick-up station will be relocated in main entrance lobby to provide closer proximity for incoming patients. The existing wheelchair pick-up room will be renovated into an auxiliary waiting area off the main entrance directly in front of primary care elevators.
Numerous selected FCA deficiencies.
Temporary walls and negative air dust control will be implemented. Contractor requirements for personnel access, parking deliveries shall be coordinated with the VA COR.
A refined finish palette appropriate for use in the main lobby with sensitivity to existing facility standards.
All materials will be evaluated for durability and performance to meet the demands for safety, infection control and ease of maintenance.
Custom signage as needed to clarify key points of contact for first time visitors. Compliance with PSRDM security requirements where feasible. Asbestos and lead based paint abatement.
MORE PROJECTS AT THIS STATION
Ambulatory Imaging Center*
CLC*
PACU Reorganization*
EICU*
Outpatient Surgical Center*
CLC Phase 2*
Animal Research Center*
Renovate Pulmonary/Sleep Lab*
Relocate Kitchen and SPD*
Animal Research Center Phase 3*
Renovate First Floor Space for TBI Suite*
Inpatient Bed Tower Addition and Renovation*
Patient Parking Garage*
Correct Medical Privacy Issues Sixth Floor*
Facility Master Plan*
Fourth Floor Compounding Pharmacy Relocation*
Expand ER Department*
Renovate MICU/SICU*
Reconfigure Second Floor Waiting and Check In*
Correct Interior Deficiencies*
Remodel of Front Entrance*
Update BIM*
CT Site Prep
MRI Site Prep
Correct Bathroom Deficiencies
Fluoroscopy Room 216 Prep
Update Parking Garage
Relocate Audiology and ENT from Basement
Animal Research Center Phase 4
*Completed as JPA Architecture










