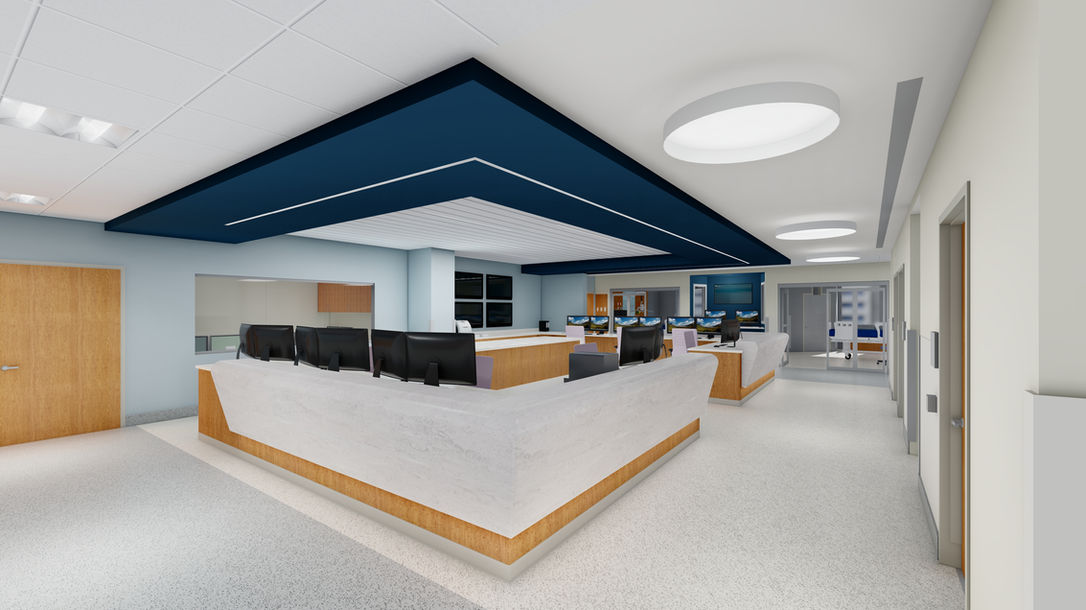3RD FLOOR EXPANSION FOR MICU/PCU/SICU & SURGERY UNIT
Station Projects
This vertical expansion project designed for the third floor of the existing Miami VA Medical Center expands the capacity of the Surgical ICU patient rooms and brings the patient rooms in compliance with the current FGI standards and VA standards for patient rooms. The new patient rooms will provide space for family members as well as ample space for providers to work with the patients. All new patient spaces will now have natural light and views to the outside to create a healing environment. Infection control measures are greatly improved and a new Pandemic mode is being designed for the entire wing’s HVAC system. The new staff work areas will provide better collaboration spaces for the providers and support staff to work inside the ICU space. The new SICU space will be directly adjacent to the MICU space so support services can be shared if required to improve efficiency of both spaces. The building is designed in compliance with the latest version of the Physical Security and Resiliency Design Manual. It is also designed with hurricane and blast-rated walls, windows and doors. It will be constructed on top of the existing, occupied medical facility.
MORE PROJECTS AT THIS STATION
Renovate Ambulatory Surgery*
Renovate Inpatient Mental Health*
Renovate Medical Intensive Care Units/Critical Care Unit (MICU/CCU)
Renovate SPS
Construct New Research Facility
Third Floor Expansion (MICU/PCU/SICU)
Directors' Suite
Renovate Cardiology Clinic
Renovate CLC First and Second Floors
Second and Third Floor Corridors
Upgrade Existing OR Suite for Fire Code Compliance
*Completed as JPA Architecture















